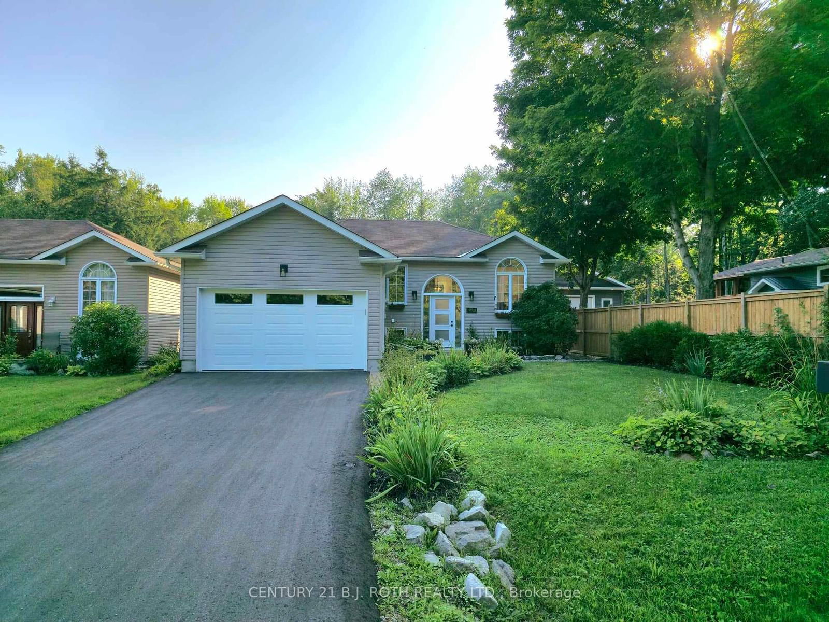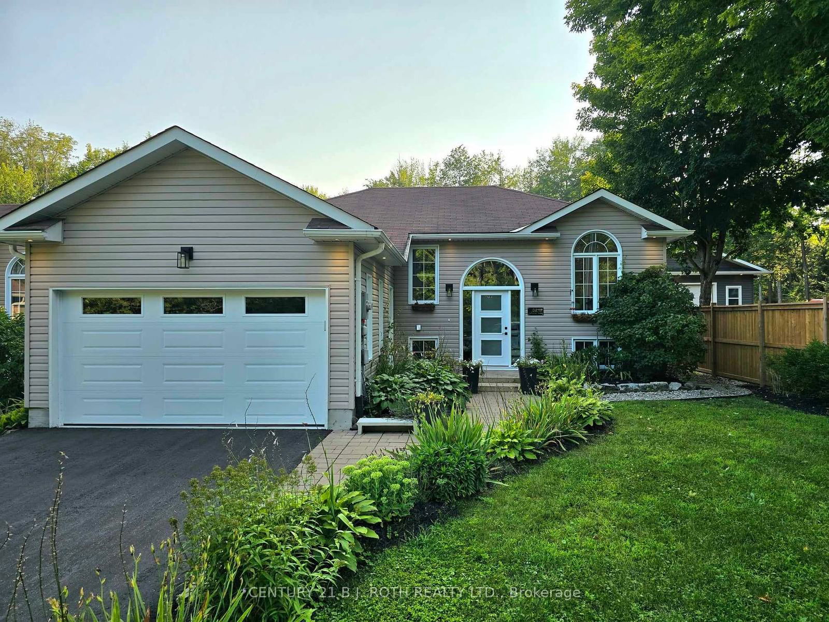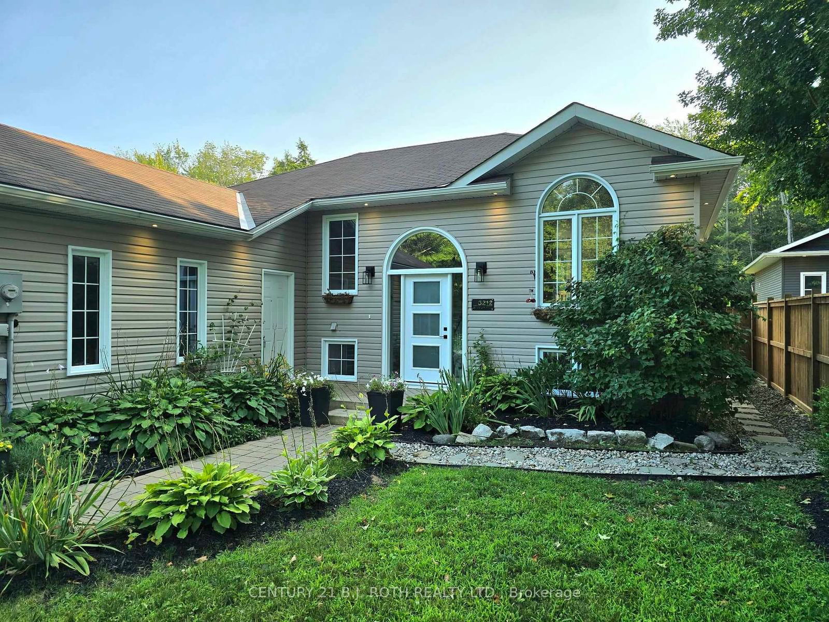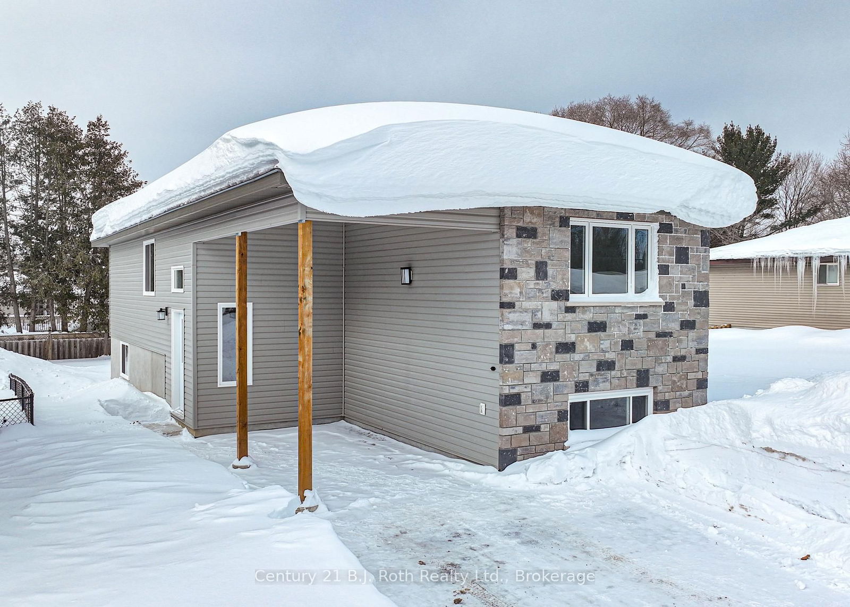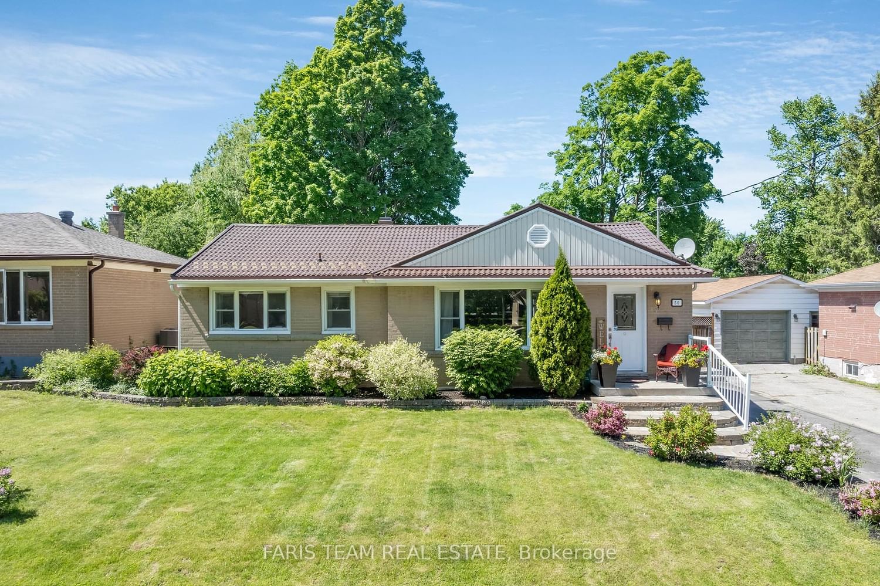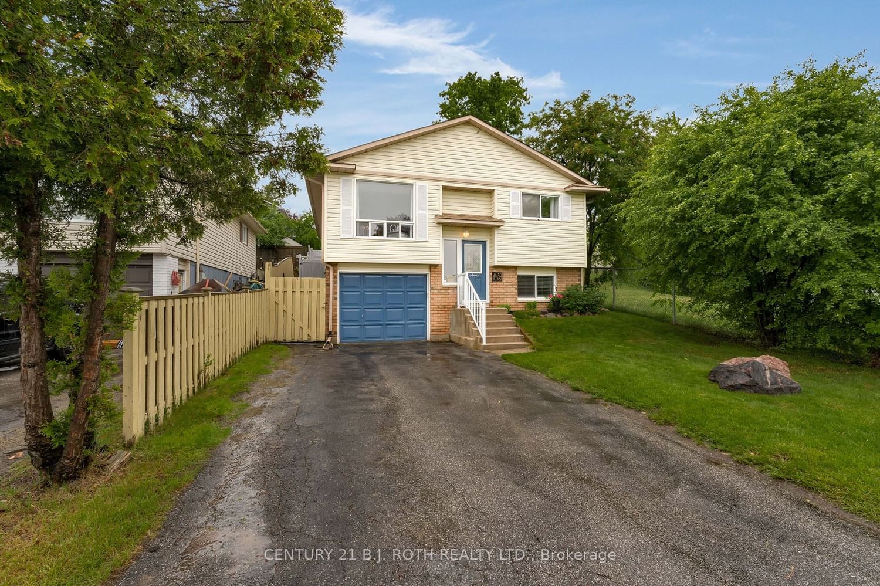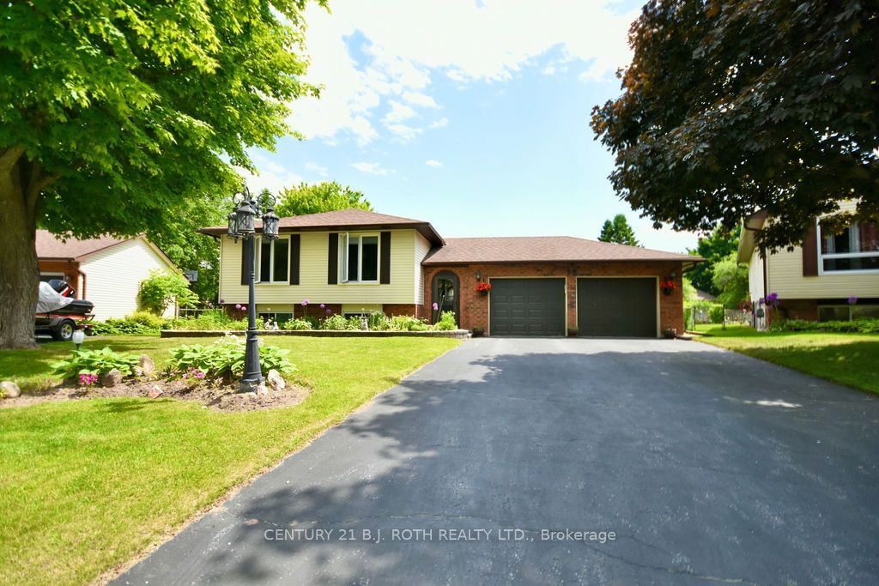Overview
-
Property Type
Detached, Bungalow-Raised
-
Bedrooms
3 + 2
-
Bathrooms
2
-
Basement
Finished + Full
-
Kitchen
1 + 1
-
Total Parking
5.0 (1.0 Attached Garage)
-
Lot Size
149.63x49.84 (Feet)
-
Taxes
$2,775.74 (2024)
-
Type
Freehold
Property description for 3212 Goldstein Road, Severn, West Shore, L0K 2B0
Property History for 3212 Goldstein Road, Severn, West Shore, L0K 2B0
This property has been sold 2 times before.
To view this property's sale price history please sign in or register
Estimated price
Local Real Estate Price Trends
Active listings
Average Selling Price of a Detached
April 2025
$427,667
Last 3 Months
$678,806
Last 12 Months
$676,700
April 2024
$1,005,397
Last 3 Months LY
$864,410
Last 12 Months LY
$770,658
Change
Change
Change
Historical Average Selling Price of a Detached in West Shore
Average Selling Price
3 years ago
$577,000
Average Selling Price
5 years ago
$467,500
Average Selling Price
10 years ago
$290,000
Change
Change
Change
How many days Detached takes to sell (DOM)
April 2025
24
Last 3 Months
27
Last 12 Months
42
April 2024
18
Last 3 Months LY
18
Last 12 Months LY
29
Change
Change
Change
Average Selling price
Mortgage Calculator
This data is for informational purposes only.
|
Mortgage Payment per month |
|
|
Principal Amount |
Interest |
|
Total Payable |
Amortization |
Closing Cost Calculator
This data is for informational purposes only.
* A down payment of less than 20% is permitted only for first-time home buyers purchasing their principal residence. The minimum down payment required is 5% for the portion of the purchase price up to $500,000, and 10% for the portion between $500,000 and $1,500,000. For properties priced over $1,500,000, a minimum down payment of 20% is required.

